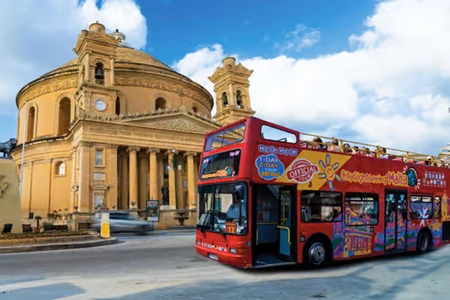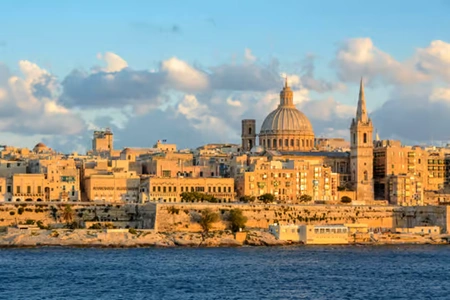The Construction of Catholic Baroque Churches in Malta
Introduction
Malta has a deep religious tradition, visible in the large number of churches on the islands. This building culture has been strongly influenced by Catholic guidelines, particularly those found in the handbook by Carlo Borromeo. This article does not focus on religion itself, but rather on the construction principles and background of the churches that define Malta’s landscape.
Over 88% of the Maltese population is Roman Catholic. The Catholic parishes fall under the dioceses of Malta and Gozo. There are more than 365 churches on the islands — originally, there was roughly one church per thousand inhabitants or fewer. Since Malta joined the European Union, the population has grown rapidly, yet religious architecture remains a prominent and cherished part of the urban fabric.
Baroque Parish Churches According to Borromeo
Saint Carlo Borromeo authored the handbook for the construction of Catholic Baroque parish churches. This work was introduced at the Council of Trent in 1563, led by Pope Pius IV Medici. Between 1577 and 1952, the handbook was reprinted nineteen times with little revision. Of the thirty-three chapters, thirty were devoted to the design of new parish churches.
Guidelines for Location and Structure
A church had to be built on clean, level ground, far away from markets, taverns, shops, and blacksmiths. The location needed to be quiet and prominent. The building had to be freestanding, with no adjoining structures, and appear as a block on the site.
The floor plan had to be in the shape of a cross. The height of the church was to be at least twice the width of the façade. There had to be sufficient space for churchgoers, especially on feast days. For this, approximately one cubit (about 52 cm) per person was provided in square layout.
Entrances and Layout
The façade had to feature at least three doors, corresponding with the side aisles. The left door was for men, the right for women. The number of doors had to be odd, and their height at least twice their width. Doors were not to be vaulted or resemble city gates.
Church entrances were to be accessed via a minimum of three and a maximum of five steps. Upon entering, a holy water font made of marble or solid stone had to be placed immediately to the right, visible and standing free from the wall, on a pedestal without profane decorations.
Images, Paintings, and Decoration
Above the main entrance, there had to be a depiction of the Virgin Mary gracefully and devoutly holding her Son. On either side of her, images of the patron saints to whom the church was dedicated were to be placed.
The exterior walls of the church were not to be decorated with images. The interior had to radiate dignity and piety in all aspects. Anything profane, obscene, bizarre, sensual, or created purely for aesthetic pleasure — such as distorted human heads (mascaroni), depictions of animals, seascapes, green fields, or birds — was forbidden. Exceptions could only be made if the imagery supported sacred storytelling in line with Scripture. Artists who failed to follow these guidelines faced severe punishment.
Interior Arrangement
The pulpit had to be placed in the middle of the church so that the preacher or reader could be seen and heard by all. It could not be too far from the main altar. The altar itself was to be octagonal or round, depending on what suited the church’s layout best.
Each church was required to have two confessionals — one for men and one for women — to prevent mixing.
The main source of light was to be a round window (oculus) above the main chapel. Long windows in the side aisles provided additional light, and light could also be admitted through a dome.
Community and Competition
One must not forget that many churches in Malta were built by local communities. Villagers worked together to construct a church in their own parish. There was a sense of rivalry — people wanted a more beautiful or grander church than those in neighboring villages. This competition led to the creation of particularly impressive buildings. The splendor of a church reflected not only religious devotion but also the wealth of the community or a specific wealthy benefactor.
Address and street / location can be found on our map, click on Guide in the menu bar and you will get a map with markers. Baroque Catholic churches can be found all over Malta and Gozo without having to look. |





